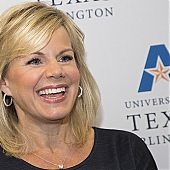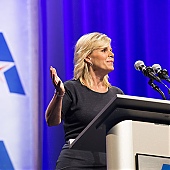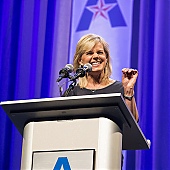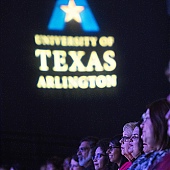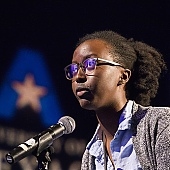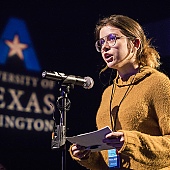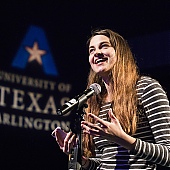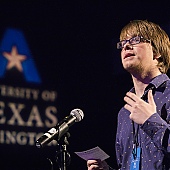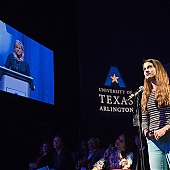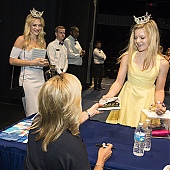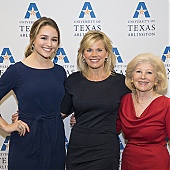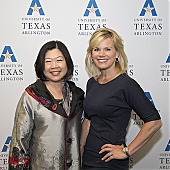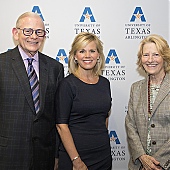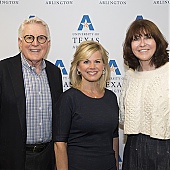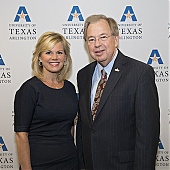Designed to foster collaboration between College of Engineering and College of Science researchers, the 234,000-square-foot Engineering Research Building opened in January 2011.
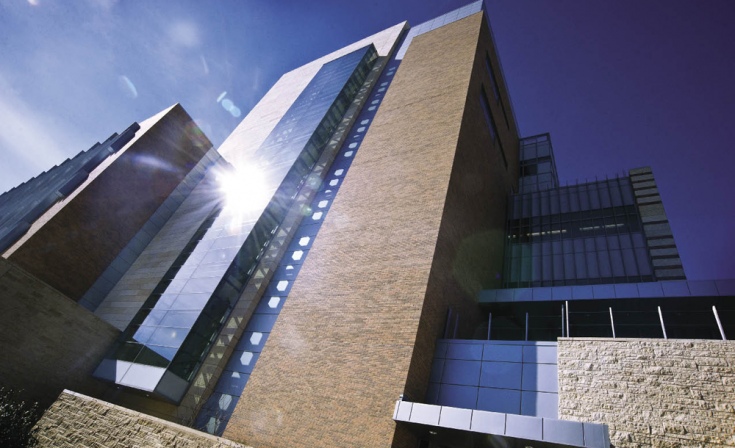
A New Era of Discovery
Opening of Engineering Research Building brings engineers, scientists together
Spring 2011 · Comment ·
“The motivation behind the building was to enable UT Arlington to be more competitive for contracts and grants so that our research funding would continue to grow.”
Collaboration and research form the foundation for the 234,000-square-foot Engineering Research Building (ERB), the last of three College of Engineering expansion projects and the centerpiece of the Research Quadrangle.
A March 4 ribbon cutting heralds completion of the ERB, which opened for classes and research in January 2011. The state-of-the-art structure houses laboratories, classrooms, and office space to accommodate many of the national research projects of the College of Engineering and the College of Science.
The Bioengineering Department and some College of Science faculty work together in the four-story east wing on research into medical imaging, tissue engineering, and other issues that impact health and daily living. The Computer Science and Engineering Department (CSE) occupies the six-story north wing. Researchers there delve into a range of database issues as well as human-centered computing for homes and hospitals, among other projects.
For Fillia Makedon, the ERB brings her department’s family together under one roof.
“We can interact and collaborate more easily,” says Dr. Makedon, professor and chair of CSE, which previously was divided among several buildings. “Working more closely with researchers in the other departments in the ERB will most likely create new research projects.”
Growth and competition built the ERB, too.
“The motivation behind the building was to enable UT Arlington to be more competitive for contracts and grants so that our research funding would continue to grow,” College of Engineering Dean Bill Carroll says. “Our enrollment also has experienced strong growth.”
The ERB is designed to meet requirements for Leadership in Energy and Environmental Design Silver certification. Its energy-saving features include green and light-reflecting roofs, window designs for improved use of available light, rain and condensate water capture and storage for landscaping, and use of recycled materials.
The building’s exterior brick and limestone match the adjoining Nedderman Hall and the Engineering Lab Building, which share a common green space, or quadrangle. A pedestrian bridge connects the third floors of the ERB and the lab building.
